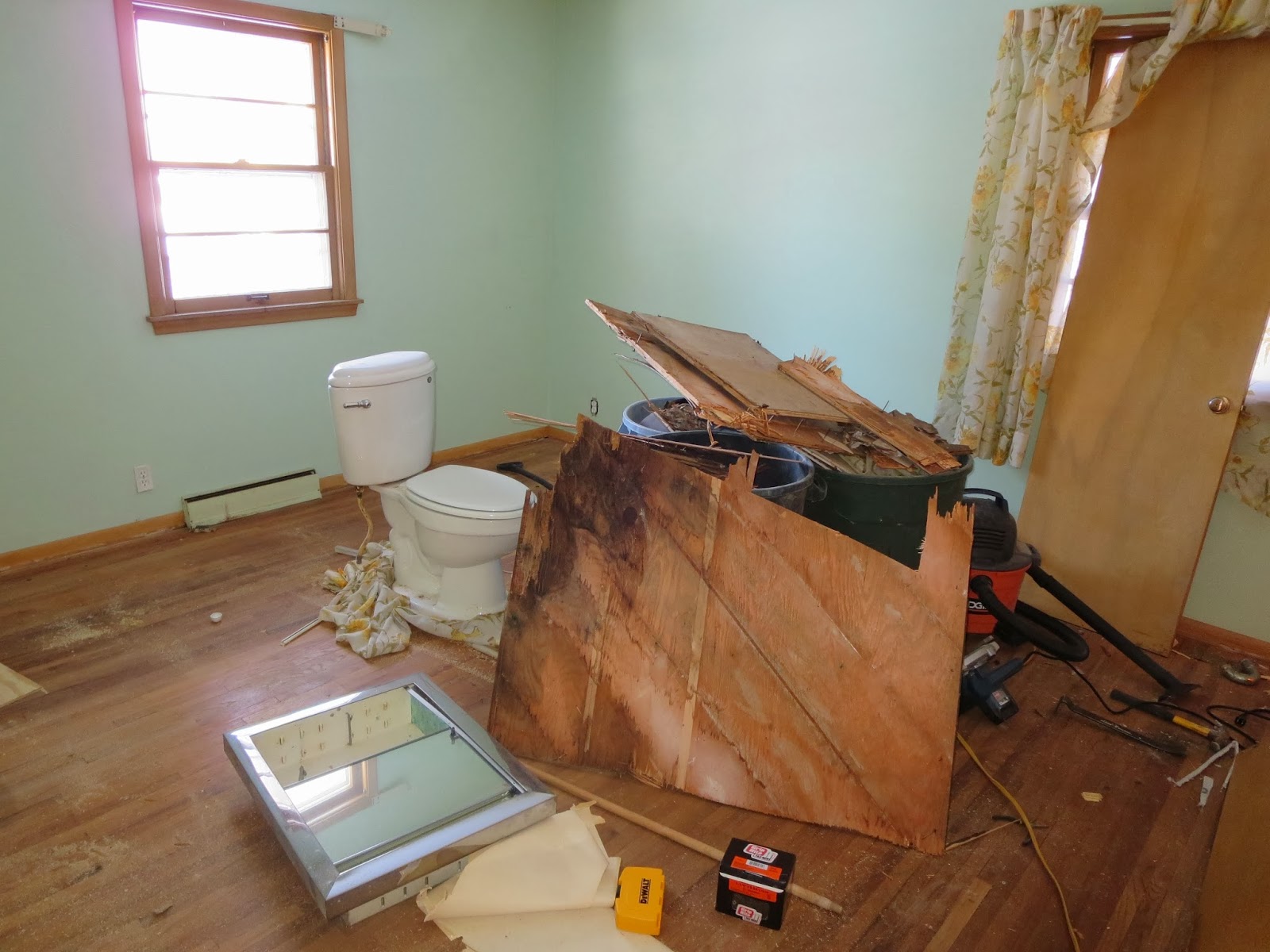UPDATES:
As of February 9th: The tiling in both bathrooms was completed. New tile floors and new tile walls. I LOVE the way the subway tile turned out with the white grout. The first picture below was during the process, but you can see the floor tile completed.
Below is the subway tile completed in the main bathroom. Don't worry, the pink tub is not sticking around for long :)
Next are two pictures of the master bathroom with new walls and floors.
As of March 2nd: James hung all new drywall in the family room. He completed the tedious process of mudding and taping. And if you recall, he took down the old fake field stone fireplace. He has now replaced that with this beautiful new stone fireplace! One thing we kept was the old mantle. I really like the look of the reclaimed timber mantle.
Since then we have also painted the family room a nice earthy green called "herbivore". Forgive the boxes and extra materials in the room, but you get the idea.
As of March 7th: After the long stretch of freezing cold days, we finally had one day that was slightly "warmer", meaning I think the temp got above 20 degrees. A heatwave! (Well, warm enough to install a new door anyways.) We were lucky enough to have my dad and James' brother come over to help James take out the old sliding glass door in the kitchen and install a new one! There was no saving the old door. The previous owners had not sealed the wood and it had too much wood rot to even repair. A huge THANK YOU to my dad and Michael for coming over to help! My dad even stuck around to help with other projects that day!
Here is a picture after we took the old door out.
Here are the guys installing the new door.
Oh and that pink tub we all loved so much...the tub was in perfect condition so we had a company come in to resurface it and it looks beautiful.
We (mainly James) have done A LOT of painting in this house. There is not a single wall, ceiling, cabinet, or door that will not have a new coat of paint on it in this house by the time we are finished.
James bought a professional grade paint sprayer since he was going to be painting the kitchen cabinets and bedroom/closet doors in the house. We wanted everything to have a nice finish to it.
Below is the master bedroom. You can see all of the bedrooms have been painted a nice beige color. The doors and trim are now white.
As of March 28th: The kitchen cabinets have all been sanded and painted white. They also have new hardware. The old appliances have been removed. The paneling was removed from the walls and they have been painted gray and the chair rail is now white. My favorite part...the new floors! James put in the new slate floors this week and they look pretty amazing (if I do say so myself)!
Whew! Sorry for the long post, but James has been moving quickly on the house! Now we are waiting on the new stainless steel appliances to be delivered and we will be ordering the granite countertops.
Thanks for stopping by,
Ellen & James











































