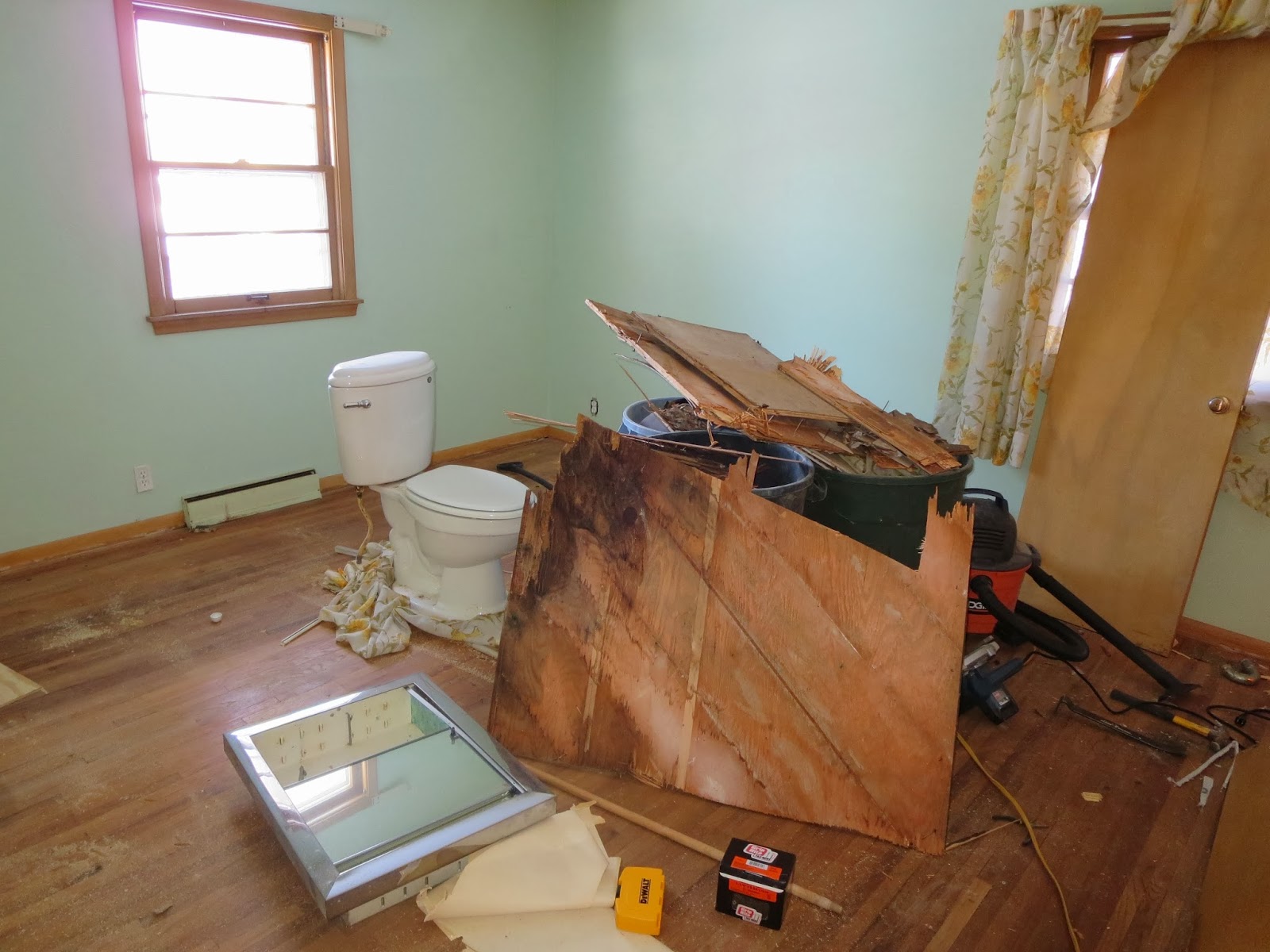Here goes! We closed on the house on January 15th. By January 25th, a majority of the demo work had been done. Here are a few pics of the progress 10 days into the project.
I read another house flipping blog that mentioned how funny it is that you end up with toilets in random places in the house during the renovation process...and apparently she was right!
Toilet #1 is in the Master Bedroom
Toilet #2 is in the Living Room
James has pulled up the carpet in all 3 bedrooms and the family room. The plan is to sand and refinish the hardwood floors that were underneath the carpet.
The paneling is down in the family room and after this pic was taken, the fake stone on the fireplace was taken down as well.
I came in to take on the "fun" project of removing the beautiful floral wallpaper in the main bathroom...worst project ever! It took FOREVER. It is almost a month later and I still have a bit of cleanup on the walls left to do from this project. But it will be worth it, right?!
And I went on to remove the border in one of the bedrooms. Now this was a piece of cake compared to the bathroom wallpaper.
Below is a picture of the Main Bathroom. James has removed all of the wall and floor tile. You can see the new floor tile that will be going in. He had cut it and tested the placement of it. Now he just needed to install it.
Below is the Master Bath. The wall and floor tile has been taken out as well as the toilet and sink. James has put in the new Durock on the floor and it is ready for tile..or so we thought. We realized that the floor had a bit of a slant to it, so James ended up having to use some self leveling concrete and it worked like a charm!
One last pic of the demo for you tonight: This is what was underneath the paneling in the kitchen. BLUE drywall...very interesting.
So there you have it! As I stated above, these were from almost a month ago. I will work on getting the next post up quickly so that you can see all of the progress James has made!








No comments:
Post a Comment